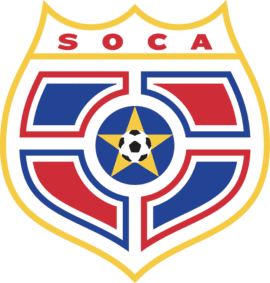Belvedere Indoor Project Clears Hurdle, Steadily Advancing
SOCA’s indoor Belvedere soccer facility project has cleared another important hurdle with the recent acquisition of site plan amendment approvals from Albemarle County planning authorities. The site plan refinement effort was initially expected to be much shorter, but the process expanded to nearly a year to resolve regulatory requirements.
With the critical milestone reached, the badly needed project will lurch forward to meet the demands of the local soccer community.
SOCA Executive Director Bill Mueller is pleased to be visibly moving again to develop the unique facility. “The site plan revision issues took longer to resolve than expected, but not for lack of effort. There was a great deal of activity to get us to this point. I am looking forward to providing regular updates to our families and supporters on our continued progress. We have assembled a great team of design, engineering, development and legal expertise. Our team relentlessly pursued the successful resolution of the site 

The architectural plans, developed by Stoneking von Storch Architects, have reached the end of design development and will be entering the construction document phase at the end of the summer. “Stoneking von Storch have been involved with the project since its inception and they have been critical in helping us to articulate the vision. This will be a unique soccer facility able to accommodate practices, matches and specialized training. Additionally we’ll have lecture and meeting spaces for coach, player and referee training, and our club offices. We have always envisioned the project as a complete home for all of SOCA’s essential functions,” Mueller said.
Located in the village center of the Belvedere community, the new facility will house a fully conditioned 60 yard x 40 yard indoor turf field space, which can be further divided into either two or four smaller field spaces, all of which will meet USSF futsal regulations. A viewing balcony is planned to surround the field allowing spectators to view the action from above. Locker rooms, a trainer room, and fitness rooms will support the on-field training environment. The full field can accommodate regulation U-10 matches and training for all ages. Indoor league play for youth and adults is planned in a dual cross-field configuration.
“We are presently refining the design and finalizing the proposed project budget. We expect to have a solid budget cost by the end of July. Our fundraising efforts will commence with the start of the fall season activities,” reported Mueller. Fundraising Chair John Gobble is eager to begin making presentations to the SOCA family.
SOCA has engaged the services of Stonehaus to serve in the project management role. With enormous expertise in the development process, they will bring valuable assets to the team effort. Local site engineers and landscape architects, McKee-Carson, helped to shepherd the project through the difficult approvals process labyrinth. “I am really pleased with the design and development team we have working on this project. Their commitment has been key to our success so far.”
The land for the project was generously donated by the Belvedere developers to SOCA for use in this exciting project. “Belvedere has been absolutely committed since the inception of the project. We would not be here without them. They stuck with the project during the most difficult economic circumstances in a lifetime, and now we are prepared to march forward,” Mueller enthused.
Current projections have the project beginning construction in September 2015 and prepared for opening in the autumn of 2016.
The indoor field project, the first of three phases at Belvedere, will provide badly needed year-round, all-weather training and playing opportunities for SOCA participants of all ages. SOCA leaders have researched soccer specific facilities and believe the Belvedere project to be uniquely positioned to serve both recreational and player development needs of the club.
The total proposed project at the Belvedere community includes three phases. In addition to the indoor arena and offices, a full-size, lit, outdoor, turf field is planned for phase two, and several natural grass fields are planned adjacent to the Rivanna River. Those future phases will be advanced as the community continues to develop.






